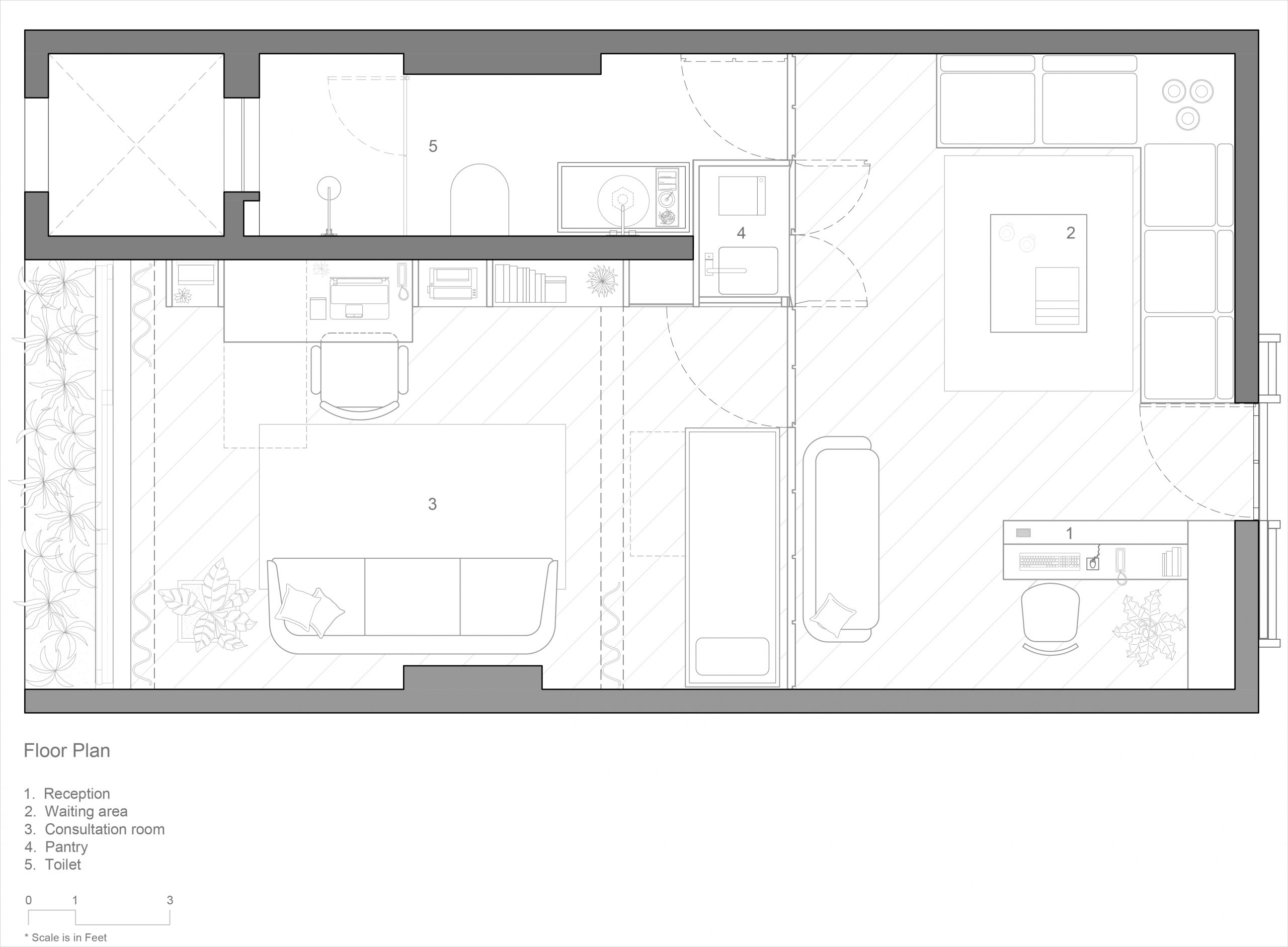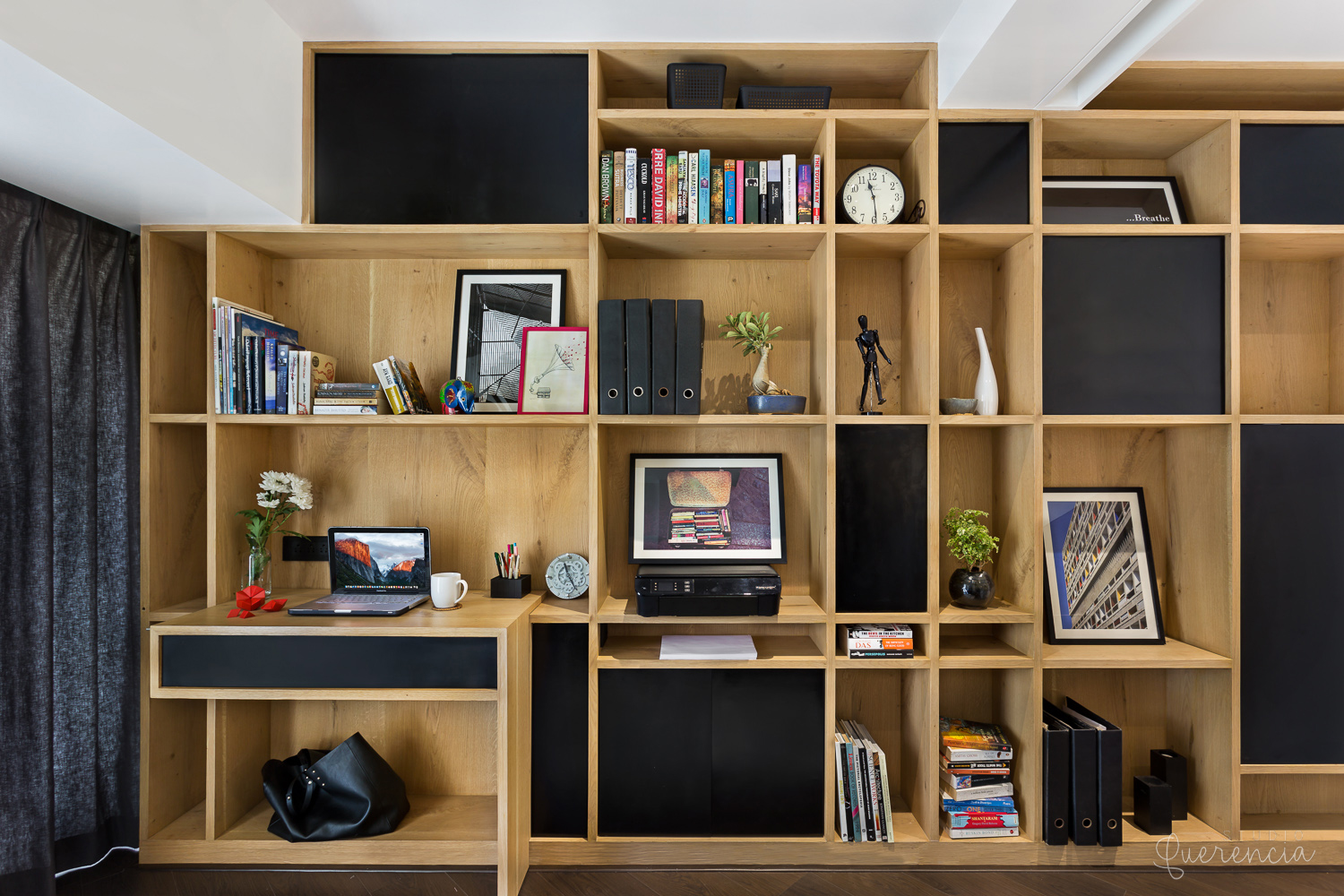








MERAKI MIND CARE
All of 300 sq.ft. this psychiatric clinic, nestled in the suburbs of Bombay, is anything but compact when it comes to its programmatic requirements.
Housed in a commercial building which follows the typical plan of back-to-back units in a doubly loaded corridor, the front of our unit houses the reception with a generous waiting area. The consultation cabin is pushed to the rear where the conventional “desk-chair” setup for therapy has been replaced by a couch for the patient and a swivel desk for the doctor. The desk sits comfortably in the composition of the expansive bookcase when not in therapy. The consultation cabin also houses an examination table, incase of a physical check. A pantry unit, concealed in the entrance paneling is complete with a sink, refrigerator, microwave, hotplate and water purifier. A 3-point bathroom which includes an elaborate shower has also strategically been accommodated in the space.