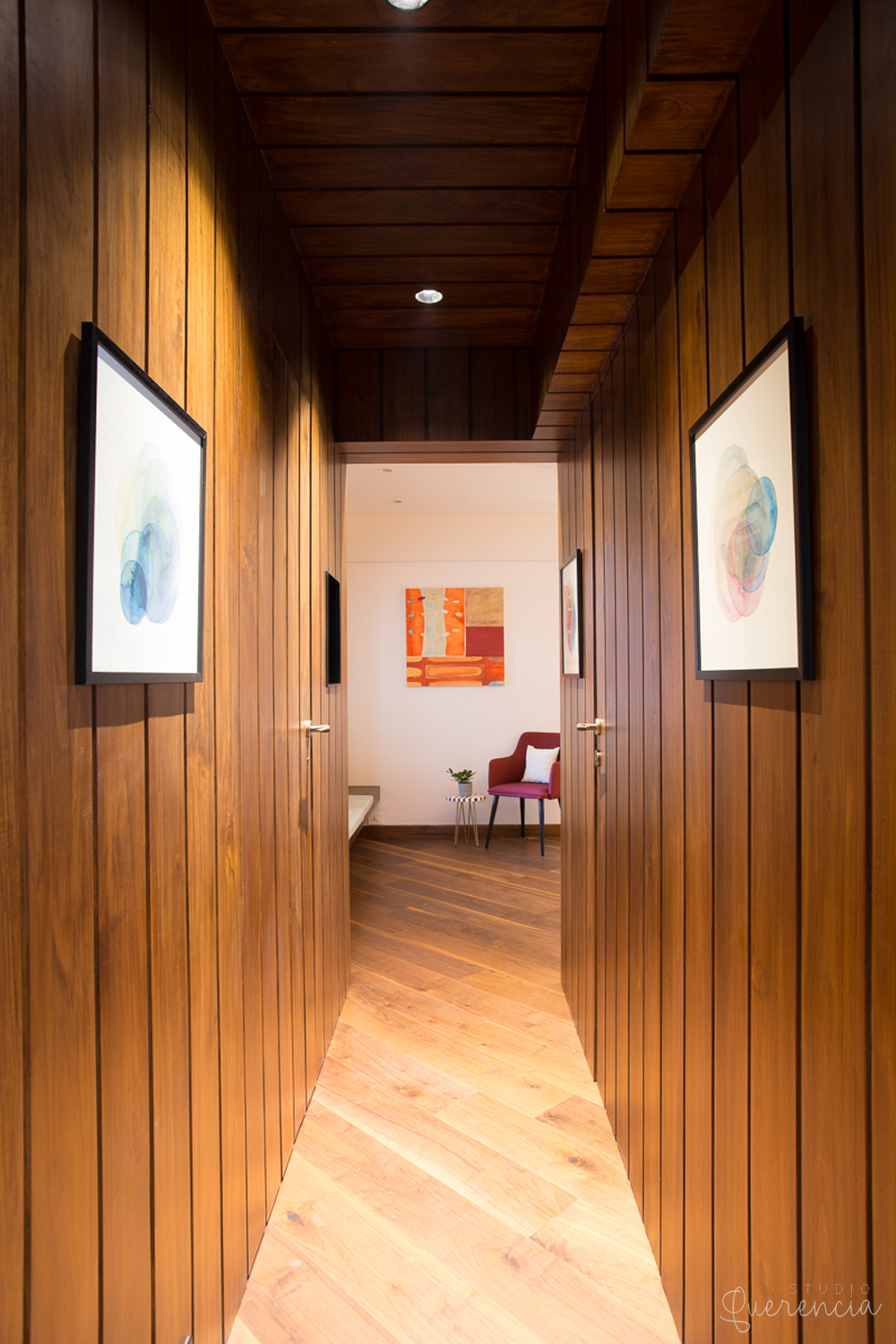









KAIROS ENT CARE
This 600 sq ft clinic was housed in one of the typical commercial-residential buildings where the ground and first floor are commercial and everything above is residential. Originally laid out as a typical 2 bedroom apartment, this space needed minor spatial modifications to house the program it came with.
To organize the programs spatially, we converted the living room into a reception and a waiting area. The kids bedroom got split to from the audiometry room and the wellness room. The master, along with a little give and take with the kitchen got converted into the main consultation cabin with a consultation desk, meeting zone, an elaborate examination area and with an attached 3 point bathroom. The remnant of the Kitchen got converted into the pantry and the common bathroom into the powder room.
Material palette-wise we wanted to keep it simple and uncluttered while also plush and warm. We thus stuck to a restrained palette of walnut veneer with a similar wooden floor, tall skirting and bronze accents. Walls without carpentry were kept white to balance the heaviness of the veneer and make the space lighter.