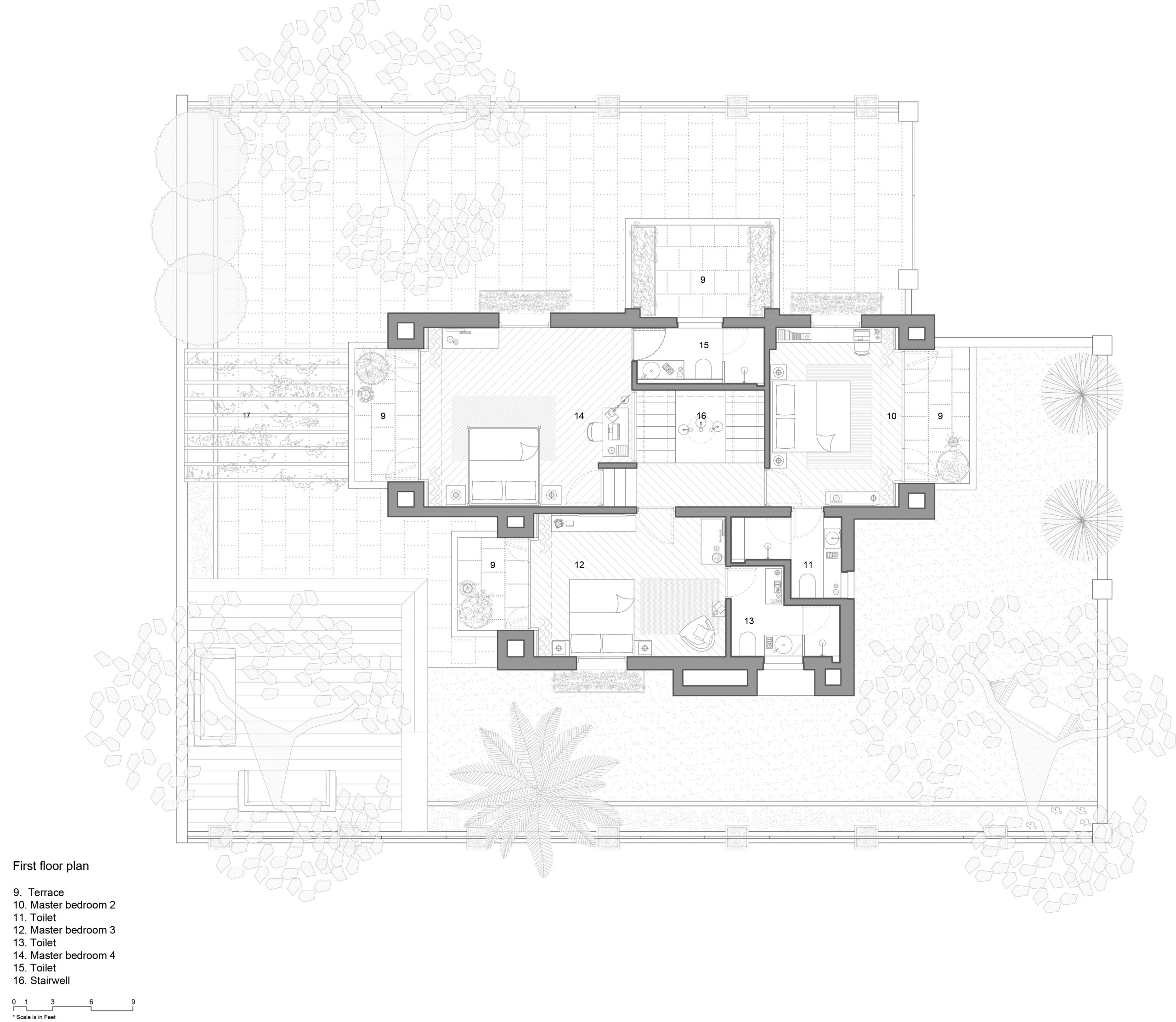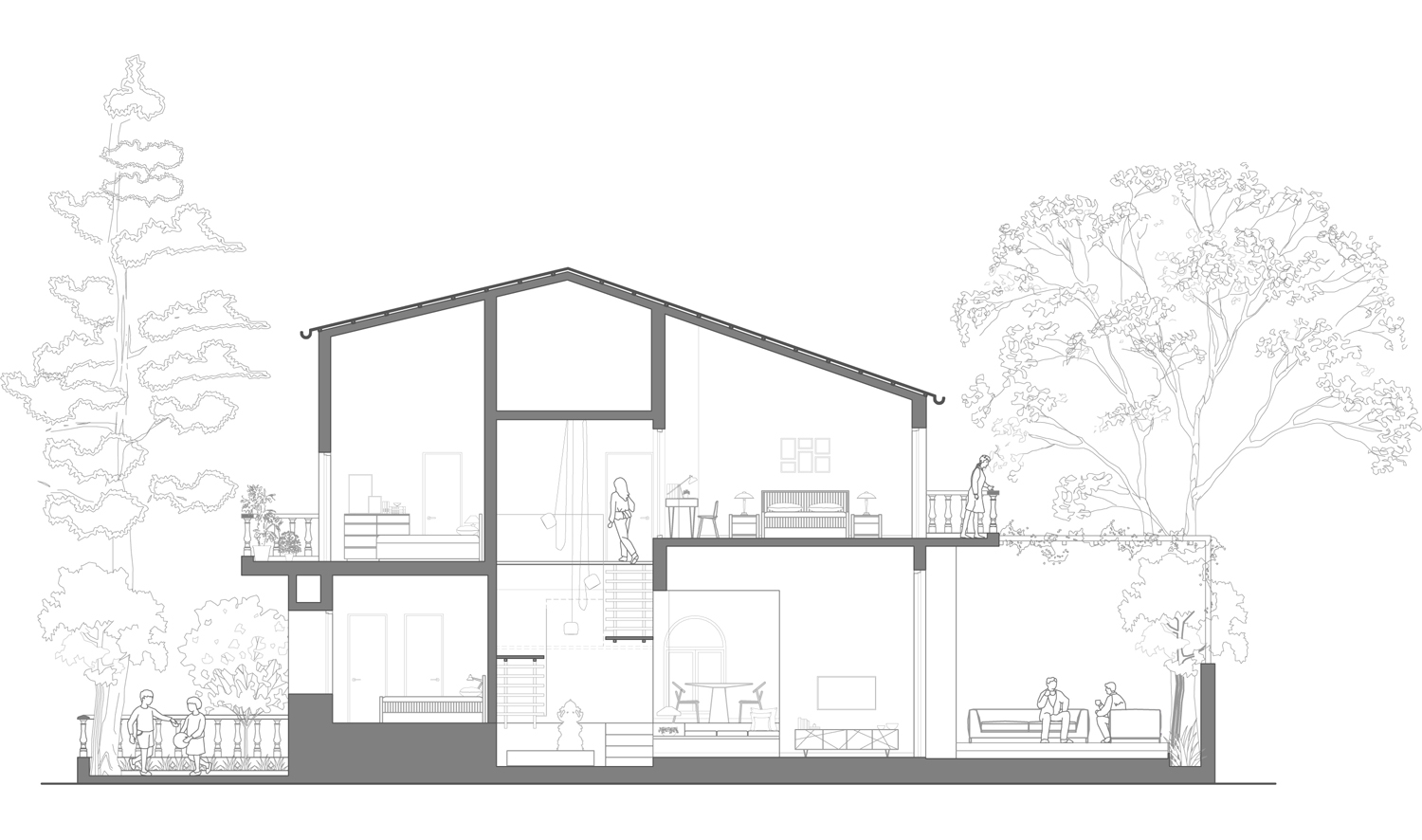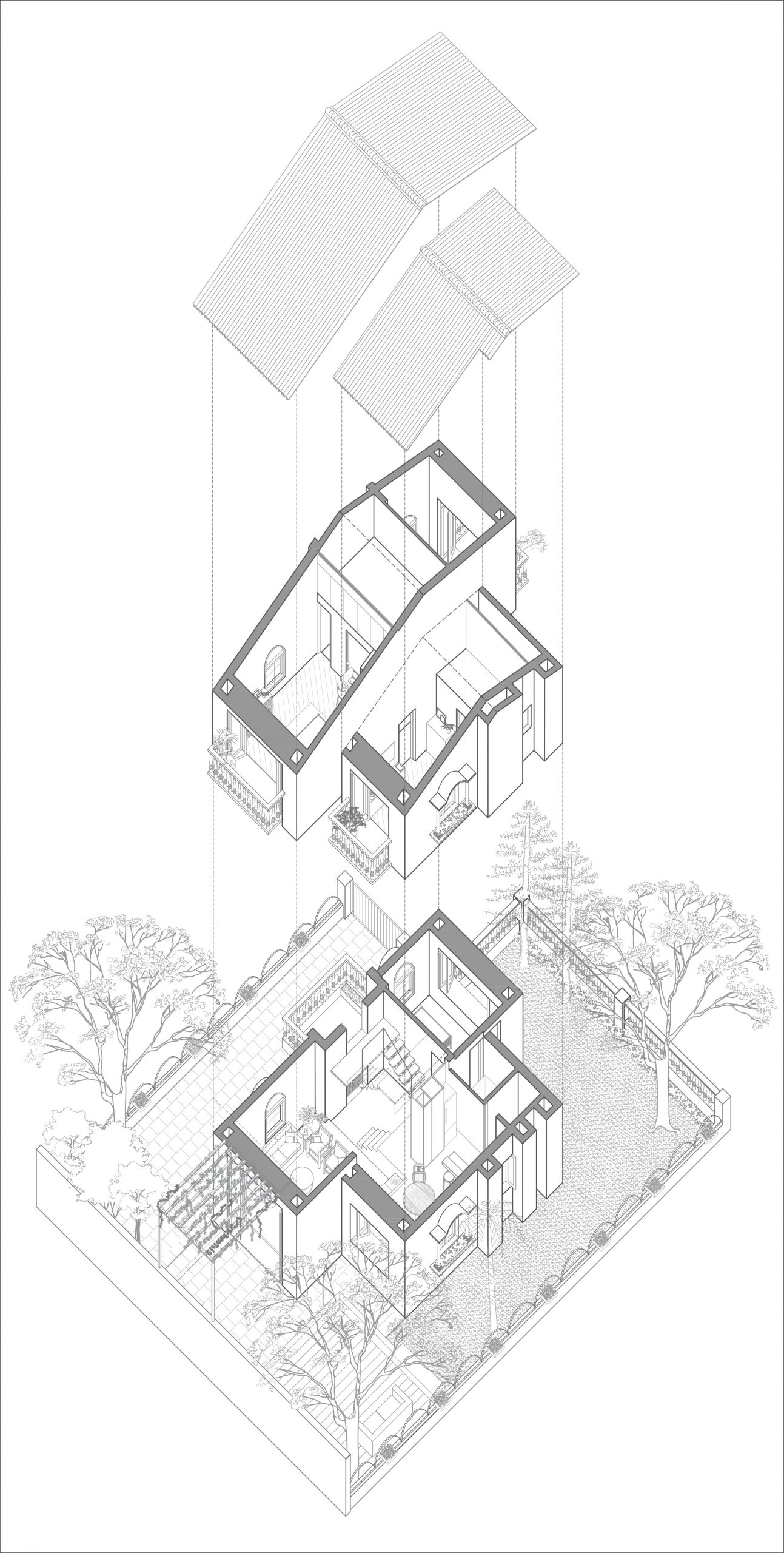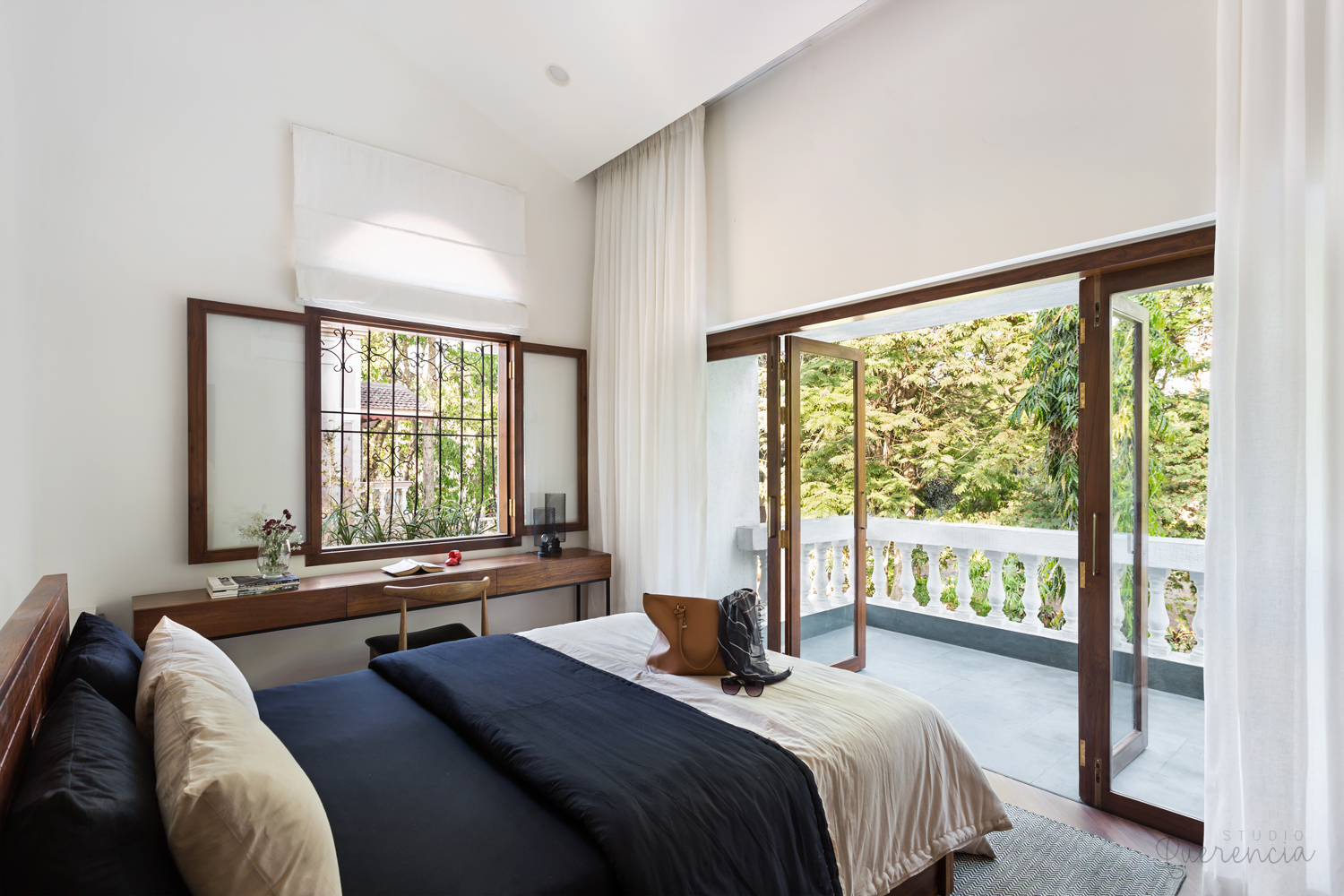














HOUSE NO. 03
This 2000 sq.ft. holiday home is located on the outskirts of Lonavala.
The intention was to keep the space simple and non-fuss while also warm and inviting. While the structure was already a part of an existing complex of bungalows, radical interior inputs were made to improve the spatial quality of the house. The two most significant inputs were:
1. The existing bulky RCC staircase was replaced with a wooden one that was supported lightly on mild steel box section frames.
2. Dwarf 7’-0” doors that opened the Living Room to the outside gave way to tall 14’-0” ones, which not only made the transition between the inside and the outside seamless but also greatly increased the quantum of light flooding the room.
Apart from the above, skeletal inputs were made to improve the experiential quality and to unearth and unravel the potential that lied beneath the distraught structure we were first introduced to. As for the material palette, a restraint was practiced on the number and types of materials being used, keeping the palette clean and fresh; sticking to the traditional Indian kota for the public areas on the ground floor and wooden flooring in the bedrooms on the first floor.